Societe Generale Algeria: a new responsible and innovative head office
Societe Generale Algeria (SGA), with a constantly expanding network, now has 104 branches. It was one of the very first private banks to establish itself in Algeria in 2000.
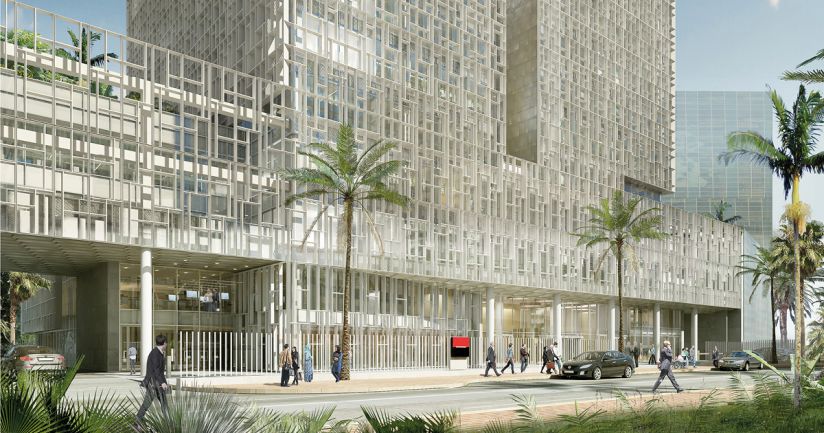
A forward-looking property development
As its current head office no longer meets its needs in terms of development, SGA has launched an ambitious programme to build a new head office. This building meets the Group’s international standards, particularly in terms of CSR requirements. In addition, the teams had to meet the challenge of building a high-rise building in a seismic zone with sometimes extreme temperatures.
SGA decided to locate its future head office in the Bab Ezzouar district. “It is a fast-growing business district where a number of large companies are setting up,” explains Tewfik Sennoun, Real Estate Director of Societe Generale Algeria.
An architectural competition was therefore launched, with the aim of defining what a 21st century head office for a French bank based in Algiers might look like. Enia Architectes, a French agency, won the competition. “The architect’s role is also to see the ways in which need can be interpreted and not just the purely functional aspect. We put forward a proposal for a building with very generous inside and outside spaces which holds great potential for Societe Generale’s evolution and development”, explains Brice Piechaczyk, partner architect at Enia Architectes.
A new workspace that promotes well-being and environment
In this new 12-storey, 18,500 m2 head office, there will be 1,100 workstations, a bank branch with a 24/7 self-service area, company restaurant, auditorium and car park with 300 spaces. With this building, Societe Generale will provide its employees with a truly collaborative, innovative and user-friendly workplace, with flex-office workstations, a real change for SGA employees.
“This building, to be delivered at the end of 2024, will have required more than 2 years of work once the foundations have been built,” explains Bertrand Lion, Head of real estate projects at the Group Real Estate Department. “It will perfectly meet the Societe Generale group’s requirements in terms of efficiency, comfort and safety, and will boost SGA’s image and attractiveness in Algeria.”
Innovative construction techniques, well-being for employees, eco-responsibility with the first international HQE certification at excellent level in Algeria... Go behind the scenes of this ambitious and virtuous project with:
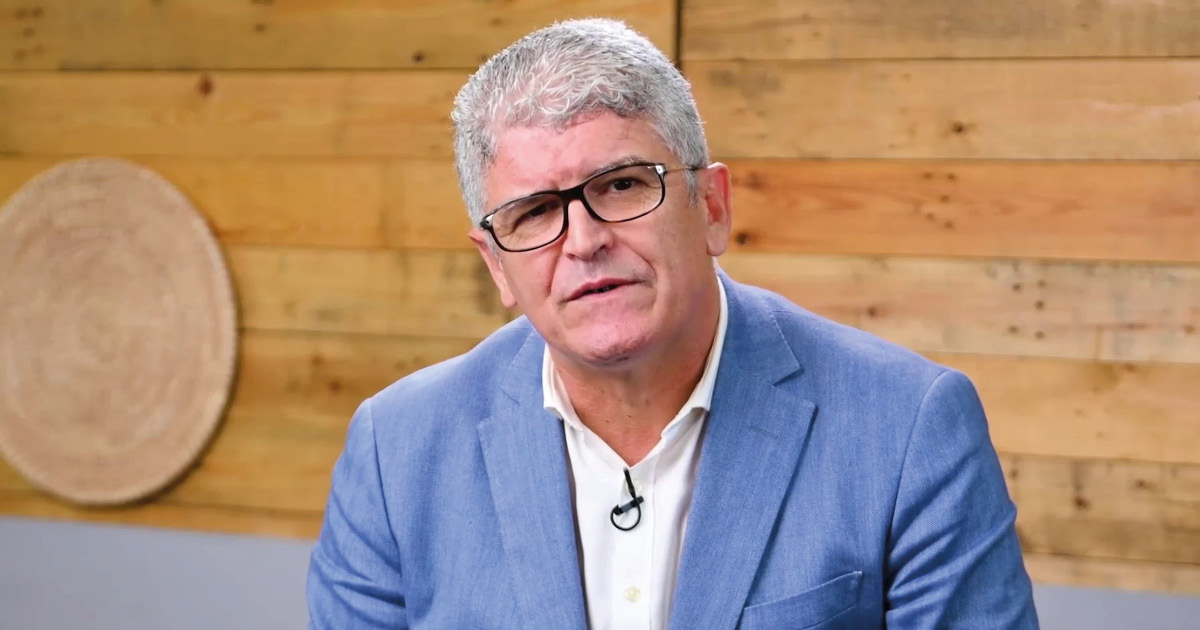
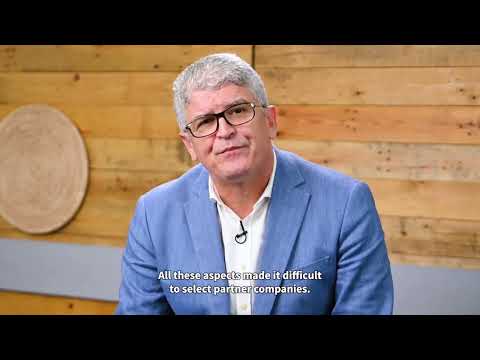
Tewfik Sennoun, Société Générale Algeria Head of Real Estate
A new responsible and innovative head office for Societe Generale Algeria with Tewfik Sennoun
Tewfik Sennoun – Head of Real Estate, Société Générale Algérie:
As you know, Société Générale Algérie is the leading private bank in Algeria and our current premises no longer suffice to meet our growing needs. As such, Societe Generale decided to launch an ambitious project to build a new head office meeting international standard. It is located in the business district of Bab Ezzouar, which is well served by transport, including bus, train, tramway and metro. Clearly visible from the motorway to the airport, the future head office sits on a base of 4,105 m² and boasts 18,500 m² of net floor area on 12 storeys, as well as four basement levels with over 300 parking spaces. The building will house 1,100 workstations, a bank branch with a 24-hour self-service area, a company restaurant, an auditorium, etc. The project stands out through our emphasis on local aspects. The companies involved were challenged to be more responsible. The construction work is carried out in macro-lots and new construction techniques have been used. All these aspects made it difficult to select partner companies.
Why opt for an innovative project?
Why opt for an innovative project? First of all, it is a high-rise building that will be HQE certified, with an excellent rating. It is innovative through the construction techniques used. For example, the fibre-reinforced concrete used to manufacture the second skin of the building façade. It is innovative through its leading-edge equipment in terms of communication and energy management technology. It is also innovative through its various work spaces, providing our employees with flex offices. We are constructing a building that meets Societe Generale requirements on efficiency, comfort and safety. All these aspects will strengthen our image and appeal with customers and partners, and as a leading employer in Algeria.
Five local companies have been working tirelessly since June 2022 to make this marvellous building a success. The structure works were completed in late August. The other macro-lots, the technique, the façade and the architectural lot, are under way and the completion of the building is scheduled for October 2024. I would say that the contribution of RESG/IMM* has proved invaluable to the success of this project and I would particularly like to thank Bertrand Lion for his unwavering support since the start of the operation.
*RESG/IMM: Group’s Real Estate Department
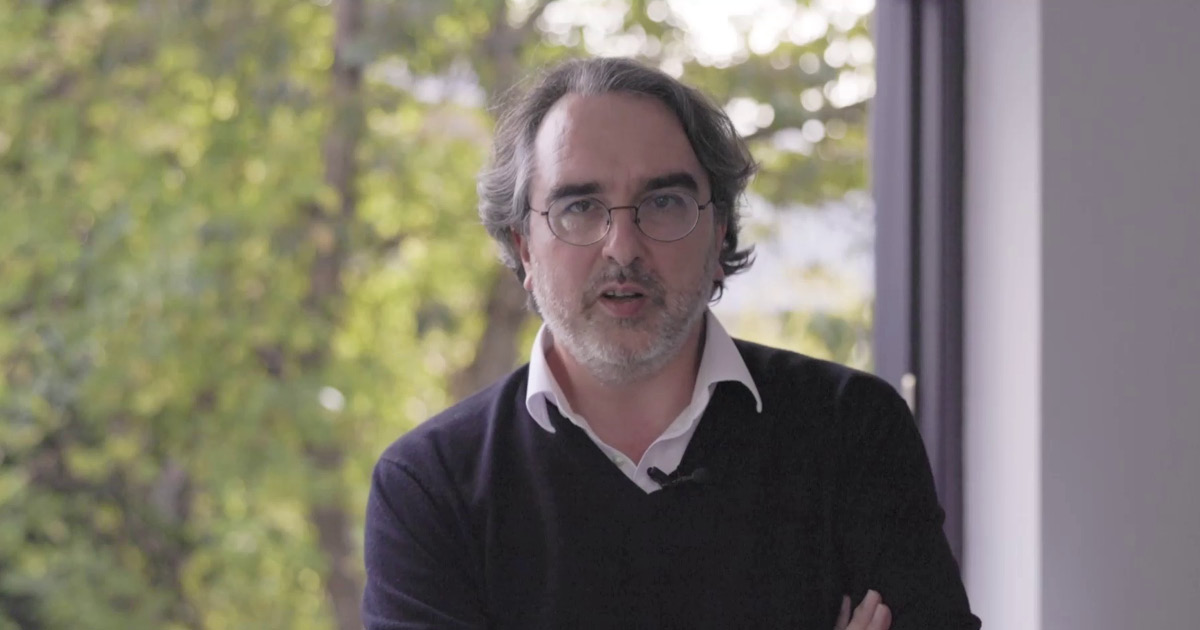
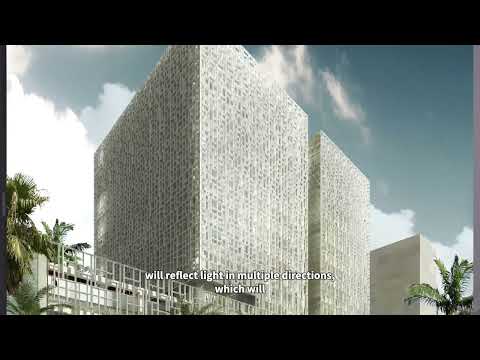
Brice Piechaczyk, Partner architect at Enia Architectes
The new head office of Société Générale Algérie: The architectural concept
Brice Piechaczyk, partner architect, Enia architects:
The design brief in a few words
We were asked to build about 20,000 square metres - actually, a little less, 18,000 square metres - to house around 1,000 employees. And a number of ancillary facilities, including a restaurant and meeting rooms, with, in some respects, carte blanche on what constitutes the 21st century head office for a French bank based in Algiers? This is where the architect is called on to provide added value, to interpret the need, above and beyond the purely functional, and propose the best response.
Were there any constraints?
Building a head office in the form of a high-rise building. Because it’s a very tall building, it's not accessible to firefighters by ladder. Which makes it a special category of building. We didn't have a choice because building a 20,000 square-metre building on this site necessarily meant a tower. So this was a substantial constraint. The second constraint is that this is a difficult seismic area. So we had to design a technically complex building that will protect people in the event of an earthquake.
The architectural techniques used for the building?
The specific techniques used for this building include the façade, in ultra-high-performance fibre concrete. I think this is the first project in Algeria with this type of façade. This double façade allows us to fully unify the building. By making the floor heights disappear, along with the openings and all the technical anomalies in the façade, resulting in a completely abstract object. That’s the first objective. The second is to install extremely efficient passive solar protection, serving to considerably limit the building's air conditioning needs and even eliminate the need for air conditioning for a whole period of the year.
And that's something we couldn’t do with a standard fully-glazed office building. The extremely mineral appearance of ultra-high-performance fibre concrete serves to anchor the mass and anchor the building to the ground, giving a sense of establishment and solidity, much more than a glass, metal and aluminium building. Practically speaking, the double façade system makes it possible to create a pathway along the façades so that they can be cleaned regularly without having to use cleaning platforms, which often break down.
The strengths of this building in terms of well-being?
The double façade will reflect light in multiple directions, which will create a pleasing diffused light inside the offices. So the interior lighting will be of an extremely high quality. Then there all the outdoor spaces, which we created thanks to our partner-based relationship with the Société Générale Algérie team. We have created a number of exceptional terraces, and there are outdoor spaces on all levels and from all offices, for all employees. This contributes to well-being in the office, something that we feel is absolutely essential.
A new head office built as part of a responsible approach
We focused on making a building that will not become obsolete in 10, 15, 20 or even 50 years’ time. This is because the structure is extremely regular and rational and will be able to be transformed when the use of the building changes. So it is a building that will not date over time. And the key responsibility of an architect is to build in a flexible and scalable manner, so that the carbon investment - if we can talk about the building like that - is amortised over an extremely long period.
Enia architects added value on this project?
All this is a proposal of our project. And I think that's why we won the contract. Because we won it by beating out other competitors, and I think we did so because we proposed extremely generous spaces and that the overall architecture resulted in a singular volume that corresponded to the bank’s objectives in terms of image. Because if the bank is moving to the site, it will be for many years. This building really needs to correspond to its image and what it represents in Algeria.