A forward-looking address
Discover 29 boulevard Haussmann
Embark on a historical journey and discover the 29 boulevard Haussmann building in Paris, which recently underwent a resolutely forward-looking transformation.
The Group’s head offices are – and have been for over a century – located in the centre of Paris. The building is a genuine architectural masterpiece, and some of its elements are on the Historical Monuments list.
Successfully enhancing this site steeped in history and embedding it within the “future of work” era was the challenge and guiding principle of renovations that took place between January 2019 and July 2021.
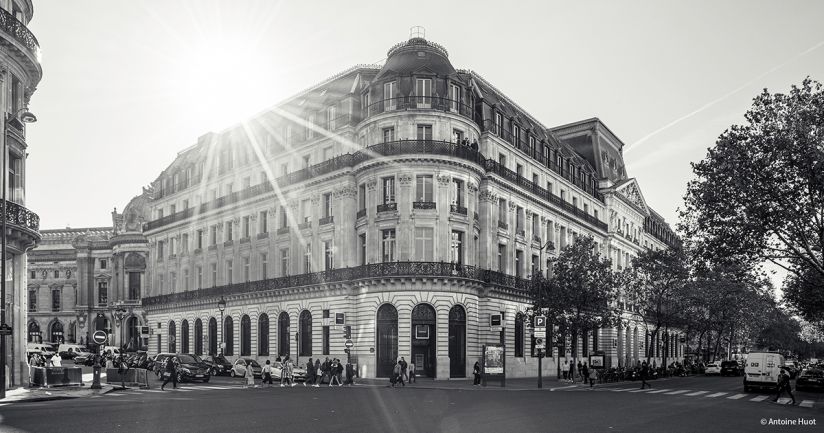
The origins of this project
According to Éric Bousrez, the Societe Generale group’s Real Estate Director, “This project represented an excellent opportunity, within an exceptional setting, to make the Bank’s transformation a reality by creating spaces that meet customers’ current needs and by providing members of staff with an environment that is adapted to new ways of working.”
By combining the authenticity of this ‘banking palace’ from the Golden Age and modernity, the work undertaken has optimised floorspace, improved staff wellbeing, promoted cooperation and maximised customer satisfaction. All this was also carried out to improve the building in terms of environment impact and energy usage.
-
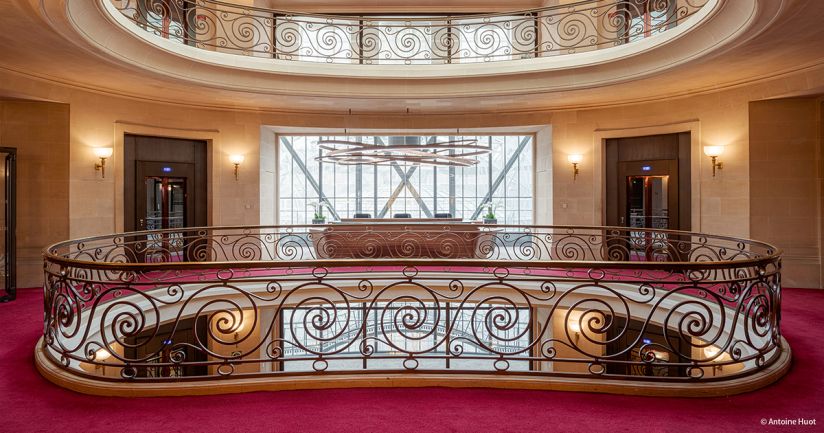
Craftspeople at the heart of the project
The renovations at Societe Generale’s historical head offices benefitted from the conservation and enhancement of the heritage features thanks to a group of highly talented craftspeople. Strong coordination by the Group’s Real-Estate Division was necessary, as every feature required a lot of thought to determine its destiny: restoration or transformation and reuse?
Researching the building’s origins
To get back to the original building, thorough and sophisticated analyses were necessary. Regarding the windows, for example, “no window had retained its original colour”, Philippe Claus, Head of Real-Estate Projects at Societe Generale, explains.
To harmonise the colour of all the building’s windows and following the advice of the Historical Monuments conservation officer and the architect, numerous layers of paint were removed and analysed. The discovery of a grey hue was the starting point not only for the windows, but also for the enhancement of the building’s metallic structural elements.
Some wonderful surprises
The stonework frontage does not suggest that the building also had a sizeable metal structure. Invisible in the site’s old layout, metal posts were also discovered. Rediscovered and enhanced in a colour close to that of the windows, the Eiffel-type structure has thus been rehabilitated throughout the building.
To further emphasise these structures, the decision was taken to recreate openings at roof level, as during earlier renovation work the original windows had been blocked up. Most of the windows were unblocked and the fifth floor was improved by increasing the height of the ceiling to provide plenty of light.
Restoring the decor
Much of the decor and wood panelling also underwent a thorough restoration. Some craftspeople repaired the moulding on the ground floor, whilst others restored the limestone-based three-dimensional motifs (stucco). One area that required special attention: the landings of the main staircase, which were joined between the old and new parts.
Carpenters took charge of this transformation. “They worked on the old cupboard doors at the end of the corridors on each floor. They were made of quality oak”, Hervé Jaillet, Director of the Atelier Cos Design firm, explains. Lastly, the slim and elegant brass butt hinges* also needed to be preserved.
Master glaziers, joiners, painters, mosaicists and more. A broad range of craftspeople who worked together to transform the old building by combining their various arts and crafts.
* A hinge system constructed of two matching leaves of metal that sit flush against each other, thus making it easier to remove a door or window.
-
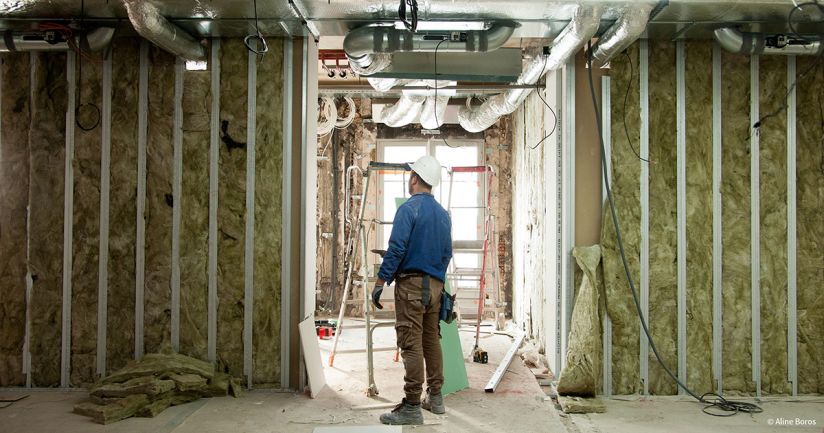
When it was refurbished in 1912 under the responsibility of the brilliant architect Jacques Hermant, the building was at the pinnacle of modern comfort. It benefitted from extraordinary innovations: the branch had central heating and the building had electricity on every floor.
Within the lining of innovation
Today, Societe Generale, an environmentally responsible player, could not but preserve the quality of this property by again providing it with the very best in terms of respectful modern energy solutions.
Firstly, the shell of the building was significantly improved in terms of thermal and acoustic insulation. The windows, air conditioning, ventilation, lighting, water consumption… everything was revamped to reduce energy expenditure. The result has been conclusive, with the building consuming just half the amount of energy it did before.
Secondly, from the choice of new materials to waste management, nothing was left to chance. Considerable attention was thus paid to the origin of the new furniture and to the manufacturing processes. As for the old furniture that was replaced in the offices and lounge areas, it was donated to charity associations.
A clear footprint
“This renovation’s CSR challenge was to make the building more virtuous from both an environmentally and an energy perspective. We thus paid particular attention to energy saving, waste management and the use of non-polluting materials. All these efforts are contributing to the continuous improvement in our ecological footprint”, emphasises Group CEO Frédéric Oudéa.
-

Forward-looking workspaces to encourage efficiency and emphasize our heritage.
Promote collaboration to improve efficiency
Renovating the 29 boulevard Haussmann building was the way to provide staff with a pleasant and stimulating environment and an effective work tool. The offices now truly take into account professions’ specific needs. Open spaces promoting synergy alternate with spaces that ensure appropriate confidentiality, and indeed totally secluded spaces. The offices are embellished with collaborative spaces and connected services, tools and furnishings. The efficiency and wellbeing of each member of staff has been enhanced. “This new office space promotes collaboration, agility, collective performance and helps provide increased efficiency in staff relations with customers”, says Laurence Doumerc, Head of Workplace Management at Societe Generale.
At the heart of an enhanced legacy
Transformation of workspaces into flexible offices / dynamic workplaces has been a real success; the old and new go well together. The structure, which has been preserved but opened up, now offers plenty of light across every floor decorated with soft tones, where it is pleasant to live and work. The harmony between the past and present can be seen everywhere on every floor.
-
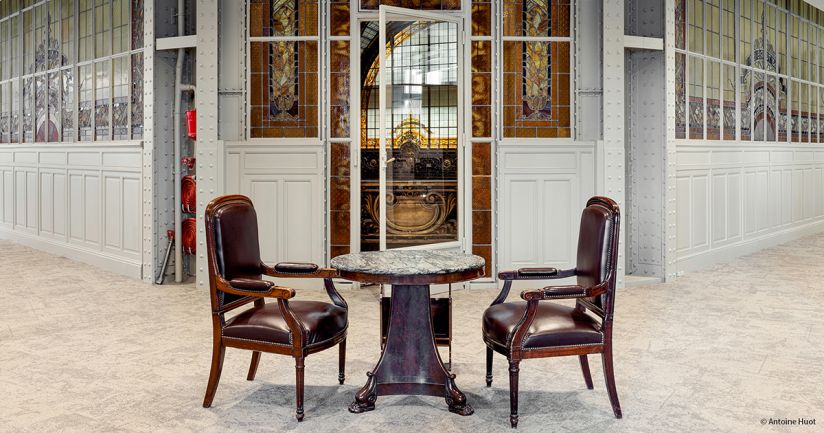
A major challenge
The 29 boulevard Haussmann building is located directly opposite the Opera, one of the most emblematic monuments in Paris. For over a century, this building and its occupants, members of staff and customers, have continually adapted to technological and environmental developments through the years.
The aim of this renovation work, which was undertaken from January 2019 to July 2021, was to combine authenticity and modernity, to transform this architectural jewel and to embed it in the new “future of work” era.
The means to build the future
These new offices have been designed with everyone’s wellbeing in mind. It is easier to find one’s way around the site and the flow is better. Access to each floor has been facilitated for disabled people. The building is more virtuous from both an environmental and an energy perspective. The setting is now conducive to serenity and trust, with a connection between the past and the future.
“Admired for its modernity and innovation when it was inaugurated in 1912, today 29 boulevard Haussmann is making the most of both its exceptional architecture and its ability to anticipate tomorrow’s uses and practices for both our members of staff and our visitors”, stresses Mathieu Vedrenne, Head of Societe Generale Private Banking France.
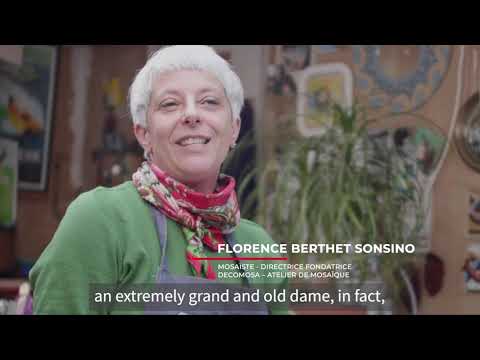
Discover the film "Metamorphosis".
Métamorphose
Discover 29 boulevard Haussmann
29 boulevard Haussmann is set in one of the most beautiful parts of Paris, the Quartier de l’Opéra. The building has been associated with Societe Generale for more than a century, its history intertwined with the bank’s shifting fortunes. I am about to step inside this building, which throughout its rich history has undergone metamorphoses to keep step with changing times…
Metamorphosis
A trailblazing building
Farid Ameur - Ph.D. in Contemporary History - Societe Generale Historical Archives:
Societe Generale set about searching for premises here in the Quartier de l’Opéra the capital’s historic financial district. Eventually its patience was rewarded when a block of real estate became available.
Valeria Sanchez - Heritage architect and urban planner - Partner and Artistic Director - Atelier Cos - Architecture and consultancy firm:
It was also a very special building because it was built in the Art Nouveau style, and it's quite rare to see banks with that kind of architecture, it is a very curvilinear, quite seductive style.
Farid Ameur:
Societe Generale pulled off a masterstroke by commissioning the services of a architectural genius, Jacques Hermant. With his pronounced taste for the monumental, Jacques Hermant could be called avant-garde which made him ideal for this project of building, a banking palace to project the image of a prosperous, welcoming, warm and eminently modern establishment.
Valeria Sanchez:
It features many of that era’s technological innovation, such as the first use of reinforced concrete, and its heating system which was in some ways a precursor of central heating. And most innovative of all were the strong room in the basement, laid out four levels.
Philippe Claus - Head of Real Estate Projects - Real Estate Division, Societe Generale Group:
We really wanted to retain this building’s historical footprint, as a piece of Paris’s built heritage.
Véronique Blanchin - Director of the 29 Haussmann refurbishment programme - Real Estate Division, Societe Generale Group:
The idea wasn’t at all to say, I’ll keep the façades, I’ll keep some of the architectural features, but then I’ll completely redo everything else. No, the idea was to really retain the soul of the building.
Valeria Sanchez:
When you have a building like this of such significant heritage value, the architect has to know how to stay humble, and be on the lookout for the hidden gems, those little original features that don’t always come to light in these buildings. It is an act of humility, but a very necessary one. You have to do your research, and sometimes you are richly rewarded. Sometimes you unearth real treasures, like here, with the light and revealing the structure, which now forms a very important component of the Societe Generale project’s DNA.
Behind its Haussmannian façade, the building is undergoing a metamorphosis.
The architects are transforming it by distilling its historic qualities.
Didier Beautemps - Architecte - Associé Fondateur - Atelier Cos - Agence d’architecture et cabinet de conseil:
We put in place a hot desking system adapted to today’s working practices, while still remaining all these magnificent features. I mean, look at these staircases, and this glass cupola. This building is a real jewel.
The cupola ! visitors are enveloped by this splendid structure made of metal and glass. Seeing it, you can’t help but think of the architects who imagined and designed it, and also of the glaziers who made it so cleverly that it has withstood the passing of time.
Valeria Sanchez:
All the craftmanship that is passed down the generations – that constitutes a kind of intangible heritages.it isn’t something you can touch, but throughout our profession as architects, we help keep it alive.
Marie Rousvoal - Directrice Générale - Ateliers Duchemin - Atelier de vitraux:
The glazed cupola is utterly exceptional, extremely elegant. It is unlike other glass cupolas. There are some very big ones in Paris, for instance the glass roof of Galeries Lafayette, that is the closest in terms of size. This one, though, doesn’t have a great deal of colour in it; it is patterned with a graphic, very dainty design of foliage motifs, made from multicoloured glass of outstanding quality. You can’t get that quality any more these days, obviously. This amazing cupola also foregrounds a whole design based on France’s major cities.
Florence Berthet Sonsino - Mosaïste - Directrice Fondatrice - Decomosa - Atelier de mosaïque:
This headquarters building is like a kind of grand old dame, an extremely grand and old dame, in fact, and they take painstaking care of it. The great thing about this mosaic is, that it was made when the building was first built. So it is from 1912. It is ceramic stoneware, it does still exist, you can still buy it and luckily the manufactures of this material still make the same colours. What fascinates me is the incredible attention to detail, and the fact that they put such beautiful decorative detailing in a building which has always been used as commercial premises – in fact, it has always been used for banking.
Designing the workplace of the future
It is hard to believe that where I am standing now, the spaces used to be extremely compartmentalised so the staff were separated. We wanted to encourage collaboration and improve efficiency by redesigning the space.
Eric Bousrez - Directeur immobilier Groupe - Direction de l’immobilier Groupe Société Générale :
What happened was that in 2015 the stars aligned, and there was a turning point. One the one hand, the Private Banking executive team was facing some big challenges and focused on transforming its business. On the other side there was the group’s Property Management division, which really needed to get on with refurbishing and modernising this old building that was totally unsuited to contemporary users.
Philippe Claus:
So the group started to so some surveys to audit the state of this building. There were our in-house specialists, and we also consulted contractors and service providers so we could built up a better picture of the situation we were in, and what we could realistically do with this building.
Mathieu Vedrenne - Head of Private Banking France - Societe Generale Private Banking:
The idea was to transform the customer experience by totally redesigning the way the spaces were divided up and arranged. We wanted to create a layout that is totally contemporary and flexible, that really suits a modern organization like ours and provides an appealing, streamlined workplace for our staff.
Didier Beautemps:
So we started by looking at internal circulation patterns. And we soon uncovered this glass cupola, witch had previously been hidden. At the time it was built, it was just a technical feature, so it wasn’t considered particularly interesting.
Véronique Blanchin:
Our aim was to show it off – in a way, to reveal something of what goes on behind the scenes. After all, it is a very old building and we thought it was important for people to see the whole Eiffel structure.
Didier Beautemps:
We took it as our starting point for designing future-ready offices – maximizing natural light, organizing everything around a circulation pattern that goes all the way round, showcasing the glass cupola, and creating all these little private offices that Private Banking requires for client meetings.
Laurence Doumerc - Head of workplace management - Real Estate Division, Societe Generale Group:
The layout was designed within a three-pronged framework. Firstly, we applied our office design guidelines. Secondly, we took account of the building’s intrinsic constraints and thirdly, we obviously had to work within the constraints of the various building trades.
Mathieu Vedrenne:
Our aim was to work together and try to co-construct the best solution for the next 10, 20 or 30 years, since it has been over 30 years since this building had its last complete overhaul.
The employees were involved in the choice of decorations. Using 3D images, they were able to select the atmospheres in the cafeteria, the style of the furniture, the design of wallpaper.
Marc Mégevand - Head of real estate projects - Real Estate Division, Societe Generale Group:
The people took an active interest in the operation, they really wanted to do it well, and that helped a lot. When I think about what we achieved, this whole project, it was completed in a very short time in the end.
Eco-efficient design
When I look back at my photos, I can really remember the atmosphere the was on site. It all felt very friendly, reassuring and comfortable. Everyone was happy to be involved in a sustainable, environmentally friendly project that tied with Societe Generale’s CSR goals.
Véronique Blanchin:
One of the factors was energy efficiency. We wanted the building so satisfy the most stringent standards for the energy use.
Philippe Claus:
We tackled it from several angles. First, we replaced all the ventilation, air conditioning and heating technology. Then we made sure we had a high-performance building envelope by insulating every façade. All the joinery was replaced, so it is very efficient both in terms of thermal insulation and also from the point of view of acoustic performance. That is important, because we are in the centre of Paris and there is a lot of traffic on some of these major arteries. Boulevard Haussmann certainly isn’t the quietest main road in Paris.
Laurence Doumerc:
Another important goal was to maximise workplace wellbeing for staff. Flexible working patterns obviously contribute to people’s general sense of wellbeing, and so does working from home, so we provide hot desking, a combinaison of the two – meaning that whatever task needs doing in the office, there is an ideal place to do it. Our flexispace office design helps staff work in an agile, collaborative and flexible way.
Ines Marey - Deputy Director of SG 29 Haussmann - Societe Generale Private Banking:
We are able to design the layout for our team space, thinking about how to divide up the area we were allocated. It meant we had to really consider the best way of organizing ourselves and our workspaces.
Laurence Doumerc:
We haven’t spoiled the nature of the building. But we have managed to operate with these new working patterns.
Rethinking the client experience
The atmosphere has been totally transformed by the renovation and by bringing in more light. Now visitors to the building can enjoy the subtle balance between history and modernity.
Mathieu Vedrenne:
The client reception area used to be on the first floor, but we moved it up to the fourth floor and made one major change. As you make your way along to your private meeting room, there is a display of artworks from Societe Generale’s art collection.
Laurent Issaurat - Head of Art Banking - Societe Generale Private Banking:
Yes, the artworks are taken from the Societe Generale collection. Each was selected because its theme resonates with the name of one of the meetings rooms – and those names have a historic association with Societe Generale. If this art exhibition had to have a name, it would be natural to call it “Resonances” to underline that connection.
Ines Marey:
Now we have these prestigious premises, we can receive our clients and have discussions with them about this renovation, and about the artworks. It enhances the bank’s profile and help elevate our conversations and relationships with our clients.
Mathieu Vedrenne:
None of the 22 meeting rooms have the same dimensions, the same theme, or the same furnishings, so in that respect we have reimagined the client experience quite fundamentally. A little journey, as I call it, leads them to their own private meeting room.
That journey can also involve the tastebuds. The fourth floor now boasts kitchens, with a chief and full staff on permanent duty.
Véronique Blanchin:
No wanting to do things by half-measures, we even made sure the tableware we selected is French-made. It is another nice thing we can offer our clients.
Ines Marey:
This little convivial touch is very important for helping create relaxed atmosphere, it allows us to get a little closer to our clients through a shared experience.
Mathieu Vedrenne:
It is an enormous privilege to occupy this building, as well as a great responsibility, and we are determined to live up to it. We want to capitalize on this wonderful historic building to raise Societe Generale’s profile as much as possible within Paris proper and throughout the wider Île-de-France region.
Metamorphosis